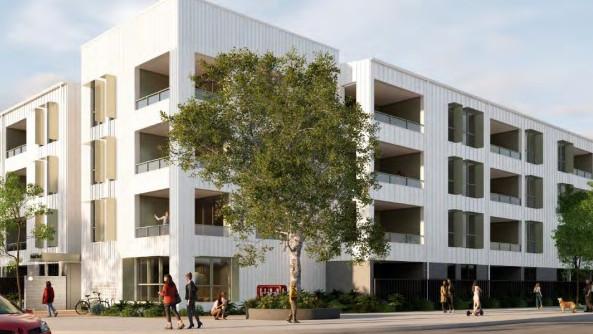More than 160 apartments are coming to Rockingham after State planners backed plans for two apartment complexes.
The Metro Outer Development Assessment Panel (DAP) voted unanimously at its October 2 meeting to approve plans from Urbis for a $36 million development at 7 McNicholl Street in Rockingham, which will create 167 multiple dwellings. These will be housed in two four-storey apartment complexes, offering a variety of sizes from one-bedroom, one-bathroom units to three-bedroom, two-bathroom apartments.
The development will include 210 parking bays for residents and 24 visitor bays. Earlier in June, the DAP also approved 33 two-storey townhouses on the western side of the property.
Panel presiding member Dale Page said, “It is all happening in Rockingham. The application proposes much-needed accommodation with good diversity in the dwelling types. Often, when we get multiple dwellings, it tends to lean towards one type of dwelling, so it’s really good to see there’s diversity in those apartment types in a location very well suited to higher density housing close to services and public transport.”
Tim Dawkins from Urbis shared insights about the development process. “We have been working on the proposal for 18 months. I guess this is probably the biggest residential development that’s been done in Rockingham,” he said. “It’s less than two years until American soldiers start turning up here. We do have a housing problem in WA and Australia, but we also need more dwellings in Rockingham.”
Regarding community feedback, Dawkins acknowledged some concerns. “A lot of the submissions were about traffic and construction issues but no pain, no gain. Yes, it will be a construction site for a period of time, but after that, it’ll be a fantastic development.”
The City of Rockingham received 10 submissions during the public comment period for the proposal, with seven objections and three expressions of support. Concerns raised largely focused on overshadowing and increased traffic on McNicholl Street.
While the Rockingham Strategic Centre Precinct Structure Plan sets a maximum building height of three storeys, there were no objections from residents about the four-storey design, and the city generally supported the proposal.
Environmental factors were also considered. Parts of the site contain asbestos-contaminated soil, and an ongoing site management plan was initially prepared in 2015. The Department of Water, Environment and Regulation confirmed the site is suitable for residential development provided this plan is followed.
The Department of Health noted that the proposed apartment complexes would be located immediately over three asbestos waste containment cells and requested extra measures to minimize and manage any activities that could disturb the soil.
According to a report to the DAP, no significant site works will be required for the development. To meet car parking requirements, car stackers are planned instead of a basement.
Panel member Cr Dawn Jecks commented that the management plan would help future-proof the site.
This development marks a significant step forward in addressing housing needs in Rockingham, providing a diverse range of living options near key services and transport links.
https://www.perthnow.com.au/news/business/property/more-than-160-apartments-approved-in-biggest-development-ever-in-rockingham-c-20225775


